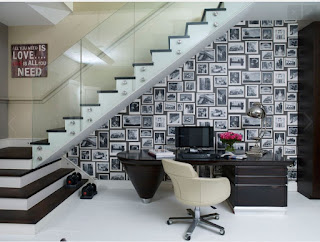When it comes to the elements of design, line is one of the most common that we are aware of. Line has a way of adding to a space in a variety of different ways as well as invoking a feeling while we observe the room. Most of the time we will not know that we are subliminally being effected by these lines.

Vertical Lines:
The vertical lines in this example would be the shelves. They bring your eye up toward the ceiling and down toward the ground. The feeling that comes with a line would be formality, organization, and class.
Horizontal Lines:
Horizontal lines have a tendency to move your eye along the way from side to side rather then up an down like vertical lines did. These lines give you a cozy, casual feeling. A place you can relax and be comfortable. It is easiest to remember this because you sleep horizontally and that is a very casual and relaxing position. The shelves and the stacking order is where the horizontal lines are present.
 Diagonal Lines:
Diagonal Lines:These lines are very exciting and energized and give life to a room or space. The example shows diagonal line with the staircase. It makes the space feel a little more lively.

Curved Lines:
Curved lines is a soft and calm line. It is also seen as a feminine line. The example shown incorporated the curve line with an arch doorway and with the filigree around it.
There are many types of lines in a home and the way they can make us feel also varies from line to line. Why not go around your house or any building/interior space and notice the lines around you and see if that is effecting how you feel.
















