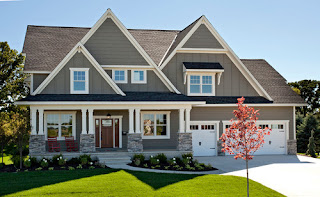There are different housing characteristics that can be identified on any particular house. In this post I am going to show you a few of these different characteristics and how you can identify them.
Bay Window
A bay window is two or more windows that project outside of the wall of the house. Being moved away from the wall these windows let more light to enter and a wider view of the scenery outside.
These windows are unconventional as they will open by swinging inward or outward like a door. They usually have a vertical shape but are often grouped in bands or rows of other casement windows.
Clapboard
This is another name for weatherboard or siding. This is the long narrow boards that are overlapped to cover the outer walls. This is most commonly used in a Colonial style frame house.

Dormer
A dormer is the setting for a vertical window in the roof. There are multiple different kinds of dormers. For insistence, a gable dormer is if it has its own gable or a shed dormer if it is a flat roof. They are most often found in upstairs bedrooms.
 Eaves
EavesThe eaves are the portion of the roof that projects beyond the wall. They are very prominent in Bungalows.
Fanlight
A fanlight is a semicircular or the arch above a window or door.
 Palladian Window
Palladian WindowThis window is a three part window that features a large arched center and flanking rectangular sidelights.
Pediment
The triangular crown used over doors,windows, or porches. A very classic feature of a house.
Portico
A portico is the large porch the usually is accompanied with a pediment roof supported by classical columns or pillars.
Rafters
A roof beam sloping from the ridge to the wall. In many houses, rafters are visible only in the attic but they can bee seen in the main living spaces if that was the architects intent and design for the house. Usually that would be in a craftsman bungalow and rustic contemporaries.
Sidelights
The windows that are on either side of the front door. This lets in more light and opens the space.
Turret
A turret is a small tower, often in the corner of the building. Common in Queen Anne (Victorian) styles among others. A Turret is a smaller structure while a tower begins at ground level.
There are many more characteristics that a house can have but here are just a few to help you get started in recognizing these details.
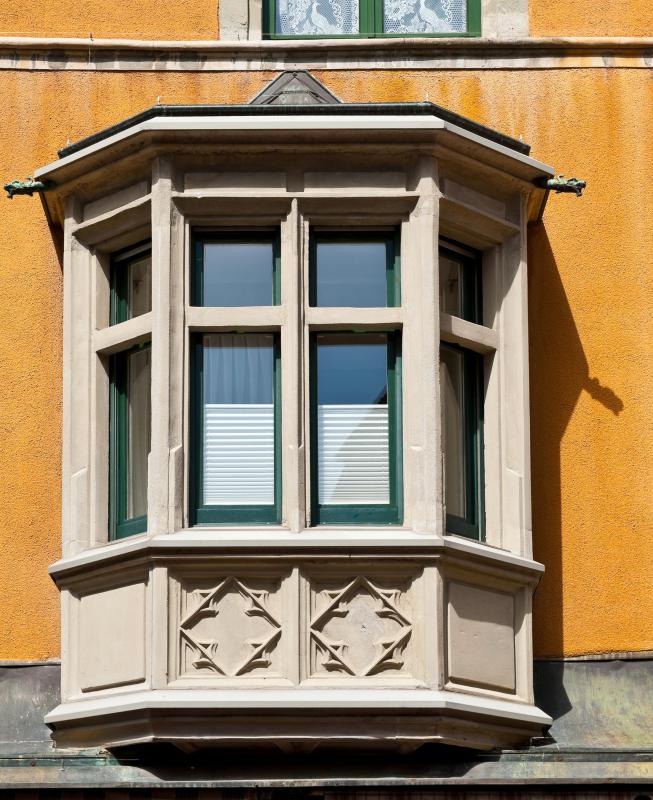

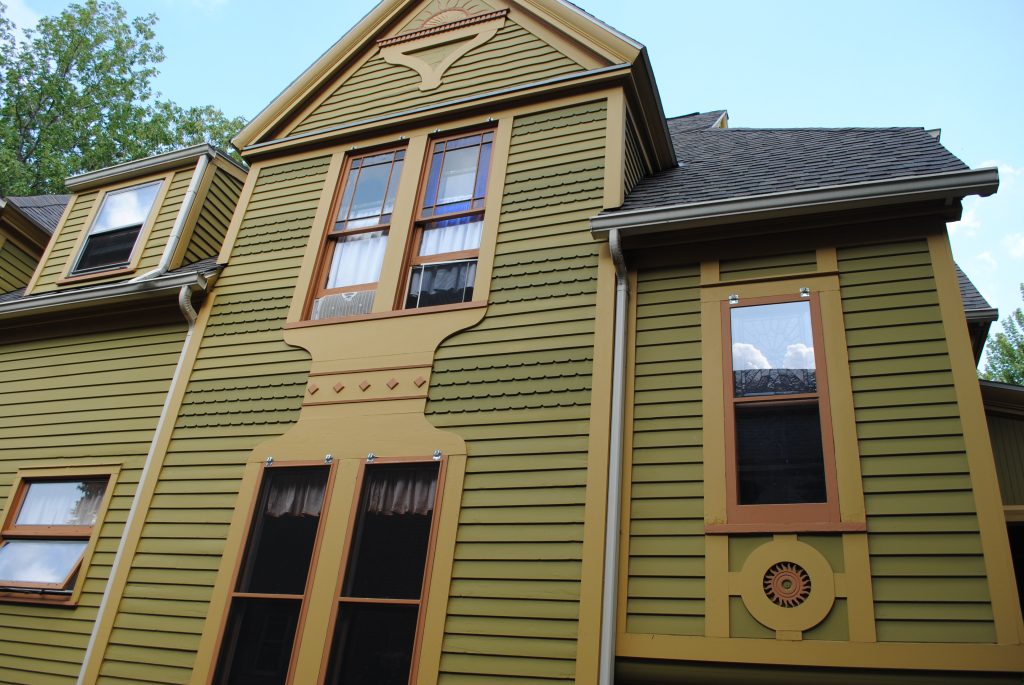

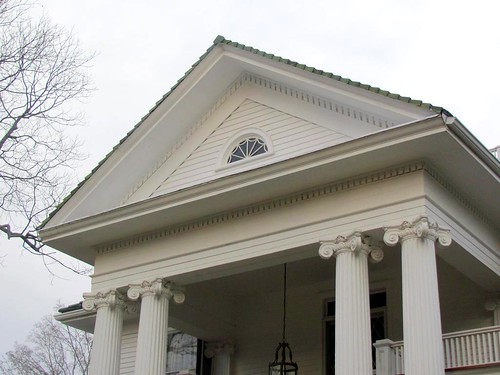
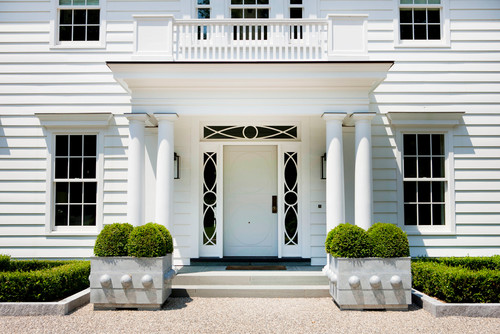
.jpg)


